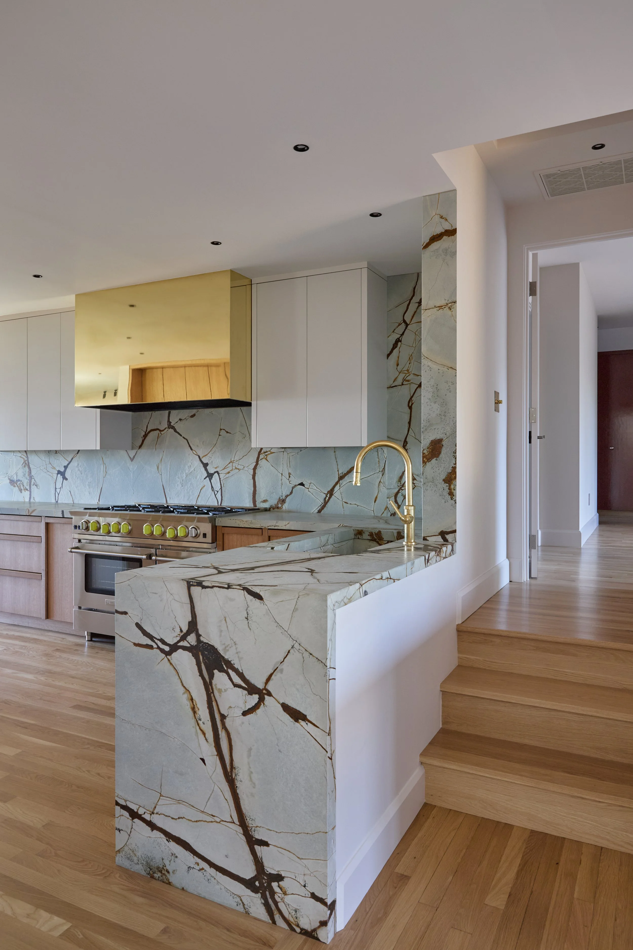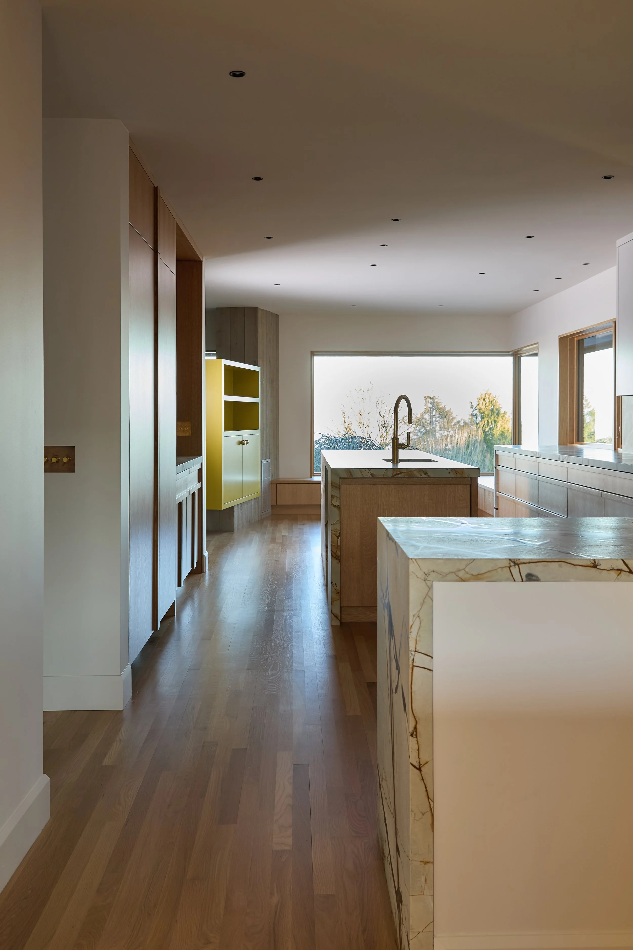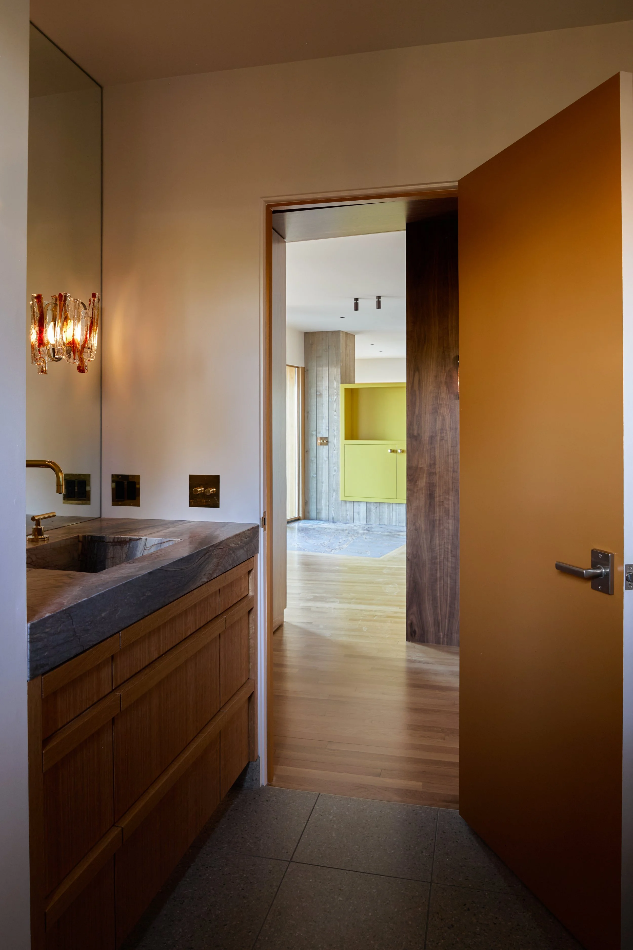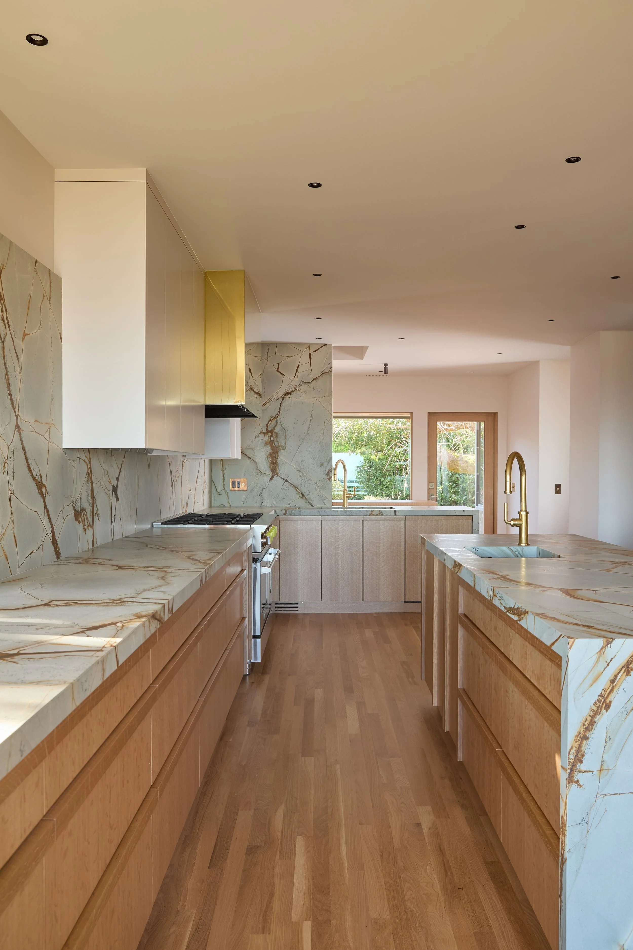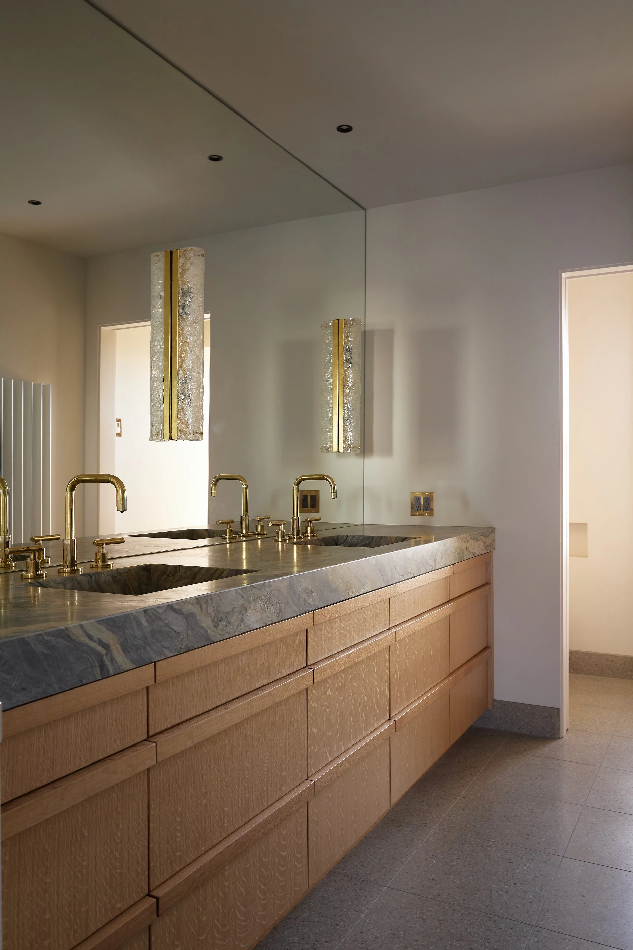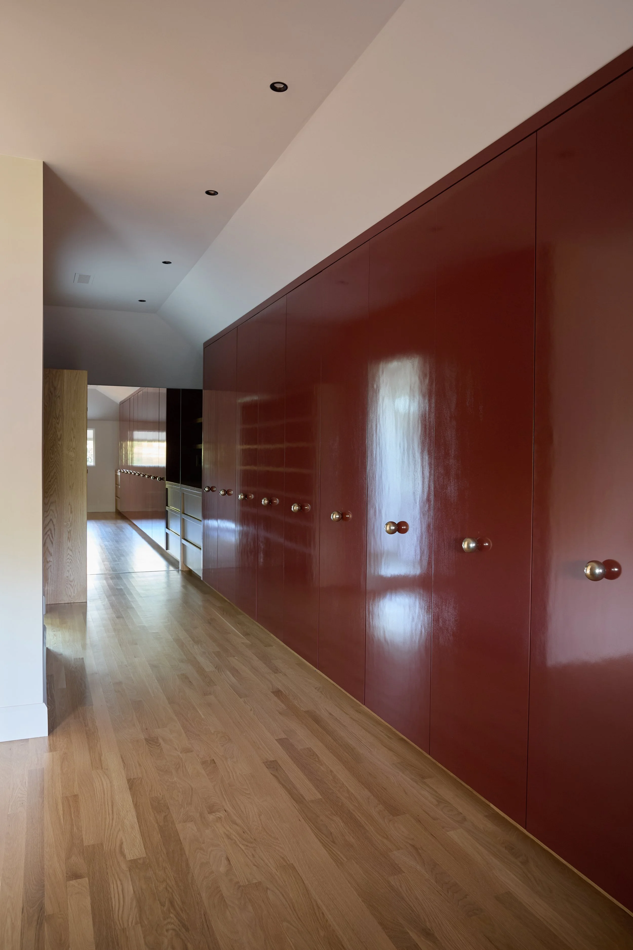Council Crest Drive
In April of 2023, along with architect, Juan Carlos Loyo, we began planning the remodel of a 1956 mid century modern home, with a stunning view of Mt Hood and the Eastern foothills of Portland, Oregon. We began demo down to the studs in late May to remove the asbestos laden drywall, as plans were being drawn by Loyo, the client’s brother. His concept was to marry the homes original mid-century aesthetic with the Latin roots of himself and his sister, and create large enough spaces to meet the needs of the couples’ large extended family. The warmth of rough tight knot cedar, quarter sawn oak and rich walnut contrast with the cool smooth stucco, extensive leathered granite and quartzite, honed marble and terrazzo. We added space to the Kitchen and Dining areas, and Primary Bedroom and Bath and reconfigured the remaining spaces to create inviting, beautiful and functional spaces for the family. We installed all new systems throughout the house, including 2 furnaces and 2 tankless hot water heaters, all new wiring, ductwork and plumbing. A 16’ sliding door now invites guests to an expansive view out of the living room and a huge corner window frames morning sunrises in the breakfast nook. All new windows and doors increased the homes energy efficiency and 3 new skylights and larger window openings bathe the house in sunlight.. My favorite detail is the guest suite hidden behind a panel in living room built-in cabinetry and the huge heated shower bench.
For more details, read: The Story of Council Crest
Architect: Juan Carlos Loyo Photos by: Emily Kennedy, Juan Carlos Loyo and Erin Leichty



