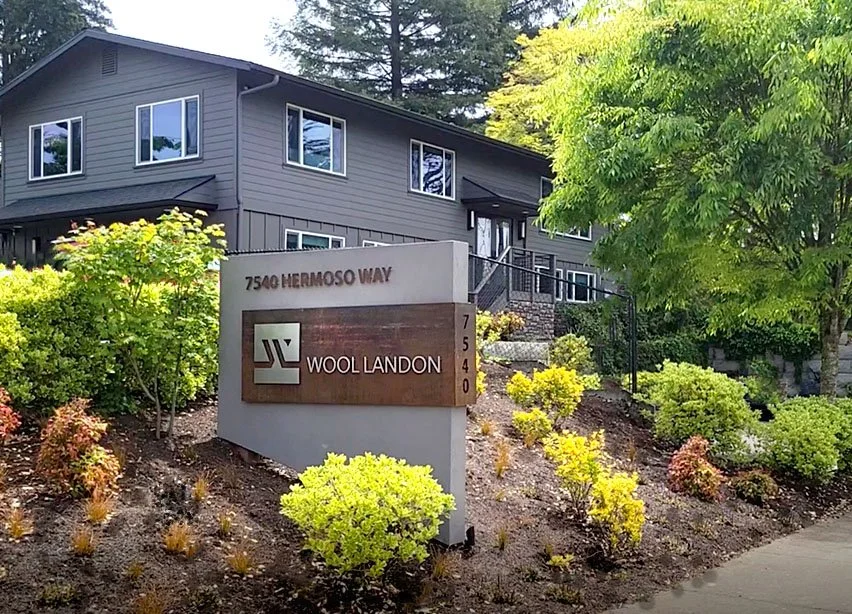Hermoso Way Law Office
In 2020 a client contacted me interested in purchasing a 1970’s home that had been previously converted into a law office. The spaces were chopped up, there was no accessible entrance for her clients with walkers or wheel chairs, and the space was dated and dark. I was able to assess the property and provide an estimate to transform the space into something light, bright, modern and welcoming, all while planning around what still functioned well to keep the budget in check. We removed a large masonry fireplace to make room for a larger conference room and kitchen, added skylights, updated data wiring and added extensive custom cabinetry for plenty of storage. We added an ADA ramp to the top floor of the structure and used large pavers in the back yard to allow for large gatherings. One of my favorite parts of this project was getting to design the Cor-ten, stucco and stainless sign that keeps getting better with age.
This masonry fireplace was removed to make way for a larger conference room and kitchen area.
Upstairs we added a skylight in the bathroom and another at the end of a dark hallway. Both spaces are now bright with morning light.
We added custom powder coated steel hand/guard rails throughout the interior and exterior of the project. There were some challenging angles and structural elements that we needed to work around, but our team made it happen and brought everything up to code.
One of the main goals of this project was to bring in light. We added interior windows in the receptionist area so natural light could make it’s way into every space. In the narrow back corner office, we added a taller window to add extra light and ventilation.
On the exterior, we added an ADA walkway for clients to access the upper story and added a larger planter box to serve as a visual block of the garbage and recycling area and a place to mount the handrail. We also added large pavers throughout the backyard to allow for large gatherings.













