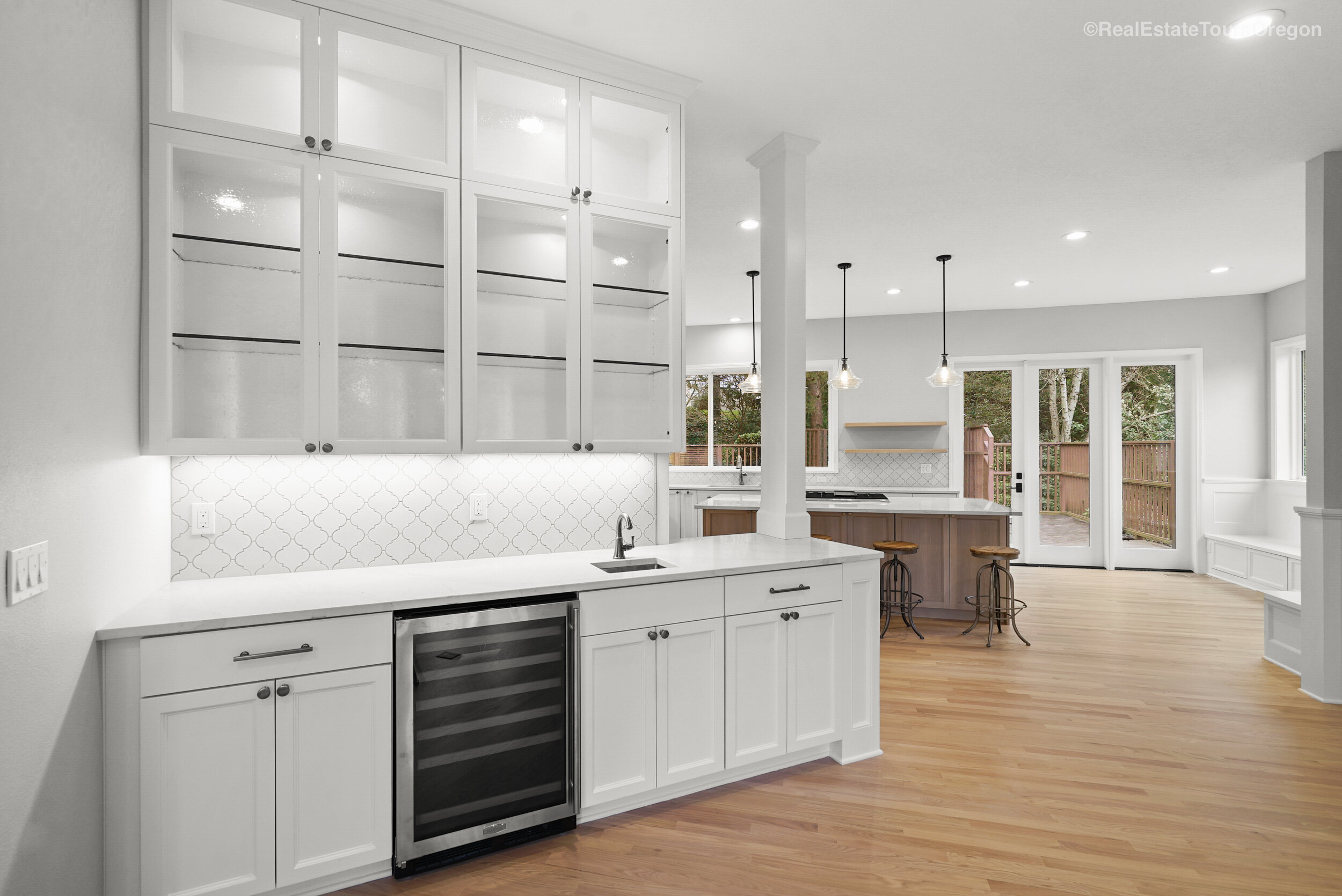
Ash Creek
For this main floor remodel we focused on opening up the space, increasing storage, bringing in more light and improving the flow for entertaining. We brought the south facing dining window up to an 8’ header height to capture more of the view in the distance, we added huge 8’ tall out-opening french doors, and added more height to the kitchen sink window to bring in more light. We were able to increase the opening size between the kitchen and family room to make entertaining easier and we added a bar fridge and glass doors to showcase the home owners glassware. The new kitchen cabinetry now goes all the way to the ceiling highlighting the 10’ ceiling heights. The contrasting wood island will wear well against the many little feet that will populate the island stools. We added a built-in banquet to add both storage and seating so the table could move closer to the wall and people can flow easily around the island and out the french doors to the back deck. We shrank an unnecessarily large guest bath area and added a desk area for quiet studying. We removed a railing between the dining and living room so guests could more easily flow between the two spaces. We refinished the oak floors and got rid of the 90’s yellow tones in favor of softer, more neutral wood tones.










